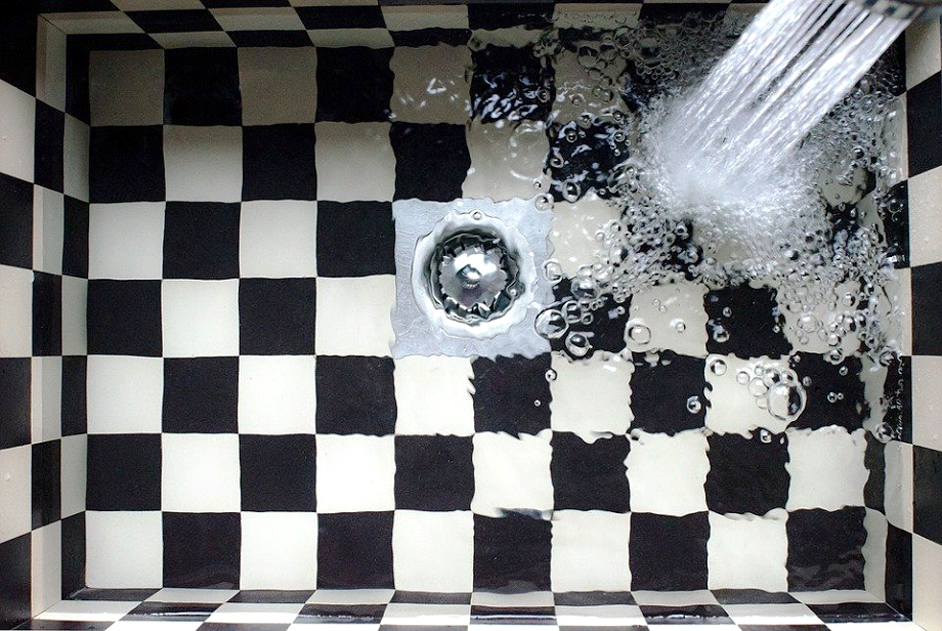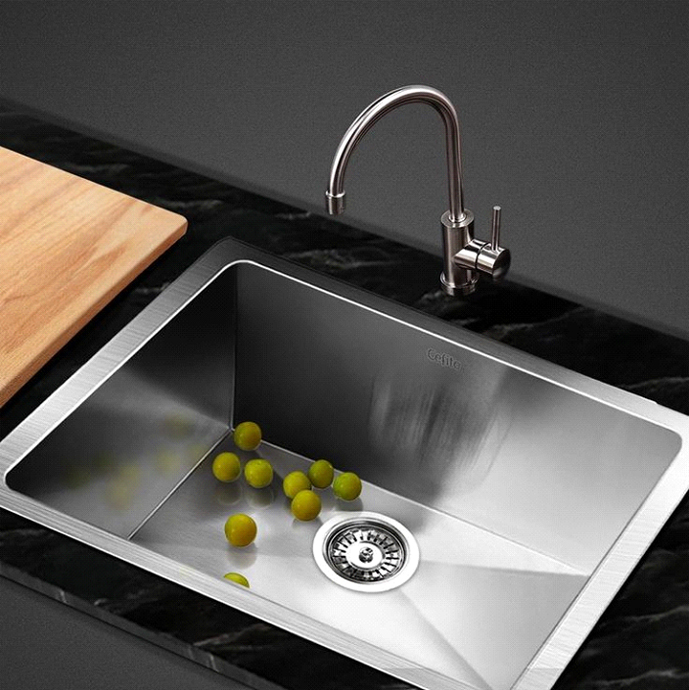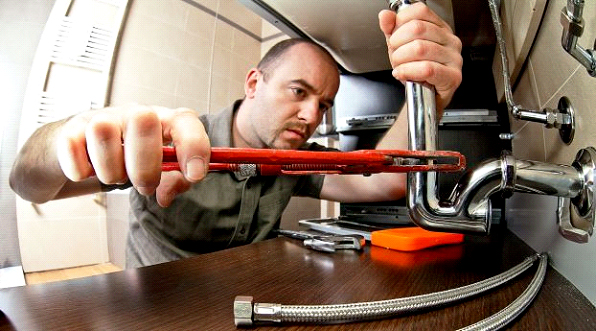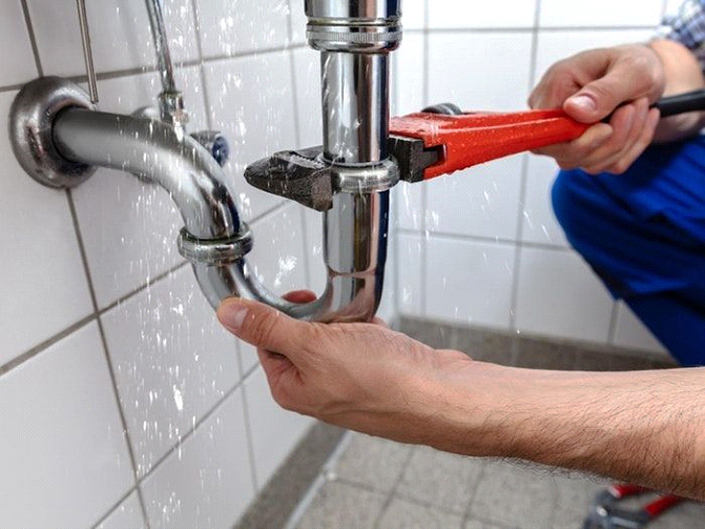You’re probably thinking about how far up from the floor the kitchen sink drain should be. Sinks are available in a variety of styles and can be installed in a variety of ways. The rough height of a kitchen sink drain is an important factor to consider when installing a new sink or relocating an old one.
We’ll answer common questions about kitchen sink drain rough in height in this post, such as “what is the right rough-in height for sink drain?” and “How high should a new kitchen sink drain rise from the countertop?”
So, to get answers to these queries, you’ve come to the right place. We’ve done all of the legwork for you and found out where kitchen sink drains are located.
Contents
How To Install A Kitchen Sink Drain
A plumber should rough in a kitchen sink drain since even the tiniest mistake might lead to tragedy. If you have decent plumbing skills and want to save money, though, here’s how to install the kitchen sink drain yourself.
Materials and Tools
- Drain pipe made of 2-inch PVC
- Sanitized tee
- Ventilation in the sink
- A Hacksaw
- Drill
- 2-and-a-quarter-inch drill bit
- Drill bit with a 1-5/8-inch length
- Marker for plastic pipe cement Tape measure
Plan the Configuration of Drain

Mark a spot on the stud behind the sink that is at least 12 inches below the bottom of the sink, taking into account the sink’s height and bowl depth. When you mount the sink later, this height will provide you with lots of room to place the P-trap.
Plan the course of the sink’s drain line from this specified position to the point where it can be connected to a bigger drain pipe, such as a toilet drain or the main sewage line.
Connect The Drain Pipe
Cut a length of 2-inch PVC pipe to fit your measurements with a saw. Then, behind the sink, drill a 2-1/4-inch hole in the studs and floor plates. When you’re finished, run the drain pipe through these holes, keeping a downslope of at least 1/4 inch each foot toward the sewer.
When the sink drain pipe meets the bigger drain line or the sewer, connect the two pipes with a sanitary tee (2 x 2 x 1-1/2 inches). Connect the drainpipes with the 2-inch ports of the tee, leaving the 1-1/2 port unfilled (this port will connect to the vent).
Before continuing, use plastic cement to glue the seams together and let them cure.
Determine the location of the kitchen sink drain vent
The drain vent should rise from the intersection of the two pipes and connect to the main vent stack. Determine the optimal path, keeping in mind that any horizontal parts must slope 1/4 inch per foot toward the sink.
Put the vent in place
To fit the vent, drill holes in the studs and wall plates with the 1-5/8-inch drill bit. The number and placement of holes will vary depending on the vent route pattern you created in step 3.
Route the vent and link it to the main vent stack by cutting the vent stack at a location above the highest fixture in your house after you’ve drilled all of the holes. Then, on the tee joining the sewage and sink drain pipes, attach the vent to the 1-1/2 port. Before continuing with any other kitchen plumbing repairs, use plastic cement to seal all joints and let them cure.
What Is the Rough in Height of a Kitchen Sink Drain?

The kitchen sink drain’s rough-in height ranges from 20 to 24 inches. The exact height of the kitchen sink drain is determined by the counter height, sink depth, and trap. To guarantee effective drainage, make sure you leave enough room for the P-trap. If this is not done, the P-trap will become entirely connected to the bottom of the counter. This makes it difficult to remove when it has to be replaced or repaired.
As a result, the height of the kitchen counter should come first. Then decide on the types and depths of kitchen sinks. If you choose a typical 36-inch-high counter with a 7-inch-deep sink, the drain will be 29 inches from the floor.
What Size Drain Pipe Should You Use?
Although 1 1/4-inch pipes are still in use, bigger drain pipes would be preferable. The 1 1/2-inch pipes are now widely used in kitchen drains. You can also use the 2-inch diameter pipes because the bigger pipes allow for faster water flow. If you can’t find one in this size, purchase a larger one and use a reduction bushing to make it fit. Make sure the pipe is constructed of stainless steel when purchasing it. For a watertight seal, use new plumbing tape on joints.
Conclusion
To construct a kitchen sink, follow the methods listed above. When picking components for a kitchen sink, one must be cautious. Depending on the requirements and personal preference, one can pick between an undermount kit and a top-hang kit. A kitchen sink drain should have a rough height of 20 to 24 inches. This will improve the drainage system and allow for easier movement within the cabinet that houses the sink.






